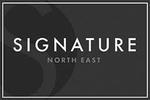£595,000
3 Bedroom Maisonette Flat
Percy Gardens, North Shields, NE30
First listed on: 08th May 2024
Nearest stations:
- Heworth (7.2 mi)
- Manors (8 mi)
- Sunderland (8.1 mi)
- Cramlington (8.4 mi)
- Newcastle Central (8.5 mi)
Interested?
Call: See phone number 0191 253 4815
Property Description
Welcome to Percy Gardens, North Shields! This charming maisonette offers a delightful living space with 3 bedrooms and 2 bathrooms.
Located in a sought-after area, this property boasts a prime location with easy access to local amenities, schools, and transport links. The vibrant gated community of Percy Gardens provides a welcoming atmosphere. Beyond its enviable location, the property itself exudes charm and sophistication and spectacular views of the sea.
As you step into the living room light streams in through two large windows, a focal point of the room is the feature fireplace, with ample room for your desired furniture arrangement, this living room is the perfect spot to unwind after a long day.
Moving seamlessly from the living room, you'll find yourself in the dining room, an elegant space ideal for hosting formal dinners and special occasions. Continue your journey into the kitchen, where functionality meets style in a bright and spacious setting with wall and base units, offering ample storage space, completed with integrated fridge freezer, washer and dryer and dishwasher, a 5 ring hob and a cooker hood. You'll find an inviting designated informal dining area nestled within the kitchen area. Adding to the kitchen functionality is the original range which is still in working order, complete with fireplace, blending modern convenience with a nod to the kitchen's historical roots, serving as the focal point of the room and infusing it with warmth and character .
Completing this floor is the bathroom, a modern oasis designed for both luxury and practicality with a sleek freestanding bathtub flanked by a hand basin vanity and WC
Upstairs you'll discover three well-appointed bedrooms, each boasting ample natural light and airy, inviting spaces that exude a sense of tranquillity and relaxation. Adjacent to the bedrooms lies the shower room with a walk-in shower WC and hand basin vanity.
Living Room
5.95 x 4.84 (19'6 x 15'10 )Dining Room
4.19 x 2.42 (13'8 x 7'11 )Kitchen / Diner
5.15 x 3.21 (16'10 x 10'6 )Bathroom
4.02 x 1.53 (13'2 x 5'0 )Bedroom One
4.49 x 3.84 (14'8 x 12'7 )Bedroom Two
4.49 x 4.28 (14'8 x 14'0 )Bedroom Three
3.84 x 2.42 (12'7 x 7'11 )Shower Room
1.88 x 1.25 (6'2 x 4'1 )Outside, there's a secure and convenient parking for residents just steps away from the comfort of home. This property offers the perfect blend of convenience and functionality, ensuring that every aspect of your lifestyle is catered to with ease and efficiency. Whether you're enjoying the comfort of home or hosting friends and family, this property provides a welcoming retreat where every moment is infused with warmth and hospitality. Give Signature North East a call today and book your viewing.
Useful Statistics In Your Area
We have collected some useful information to help you learn more about your area and how it may affect it's value. This could be useful for those already living in the area, those considering a move or a purchase of a buy-to-let investment in the area.
Property Location
Property Street View
Price History
Listed prices are those submitted to us and may not reflect the actual selling price of this property.
| Date | History Details |
|---|---|
| 09/05/2024 | Property listed at £595,000 |
Property Floorplans
Mortgage Calculator
Calculate the cost of a mortgage for your new home based on available data.
Get an Instant Offer
Looking to sell quickly. OneDome's Instant Offer service can get you a cash offer within 48 hours and money in the bank in as little as 7 days. Giving you speed and certainty.
Find the best Estate Agents
Need to sell and want the best agent? Compare your local agents from thousands nationwide. Get no-obligation quotes immediately just by entering your postcode.






















 Arrange Viewing
Arrange Viewing Check Affordability
Check Affordability















